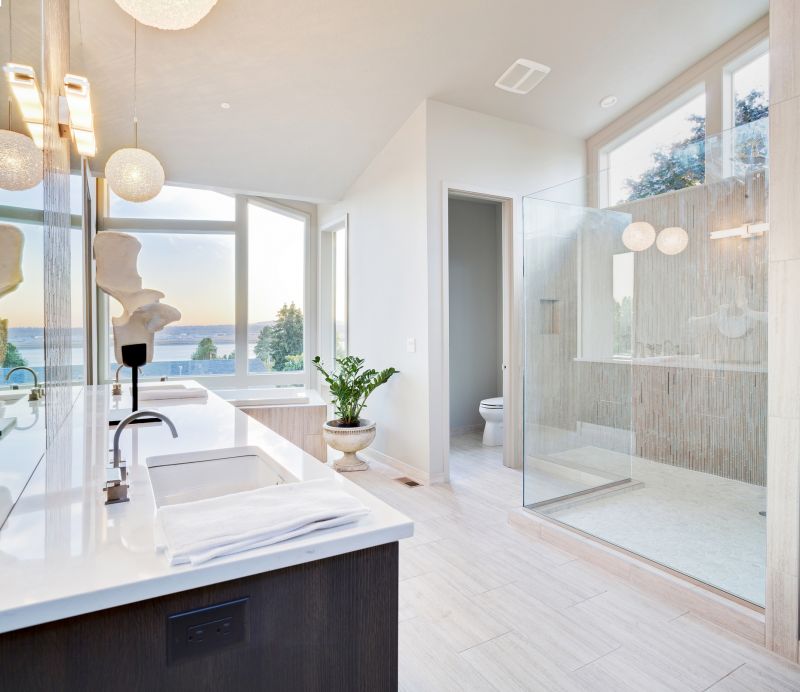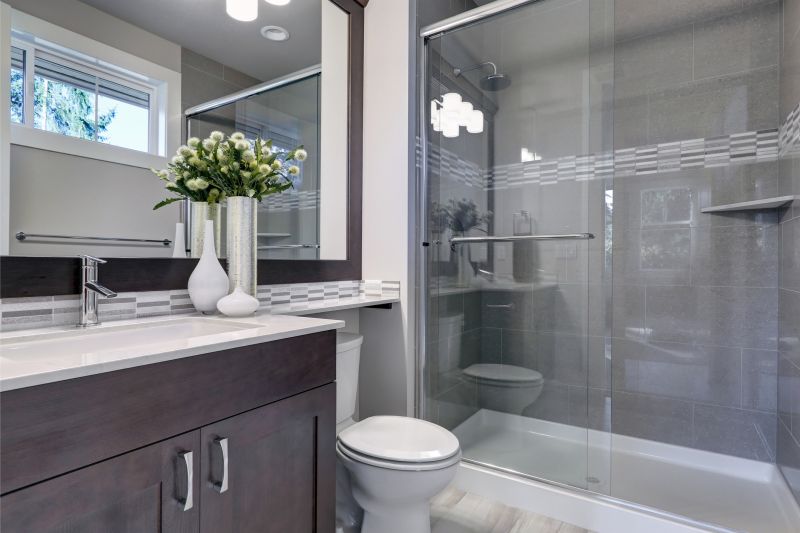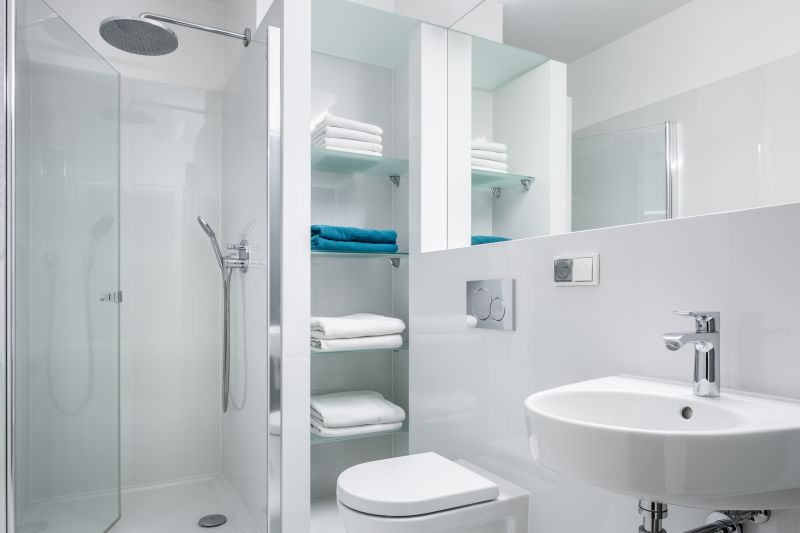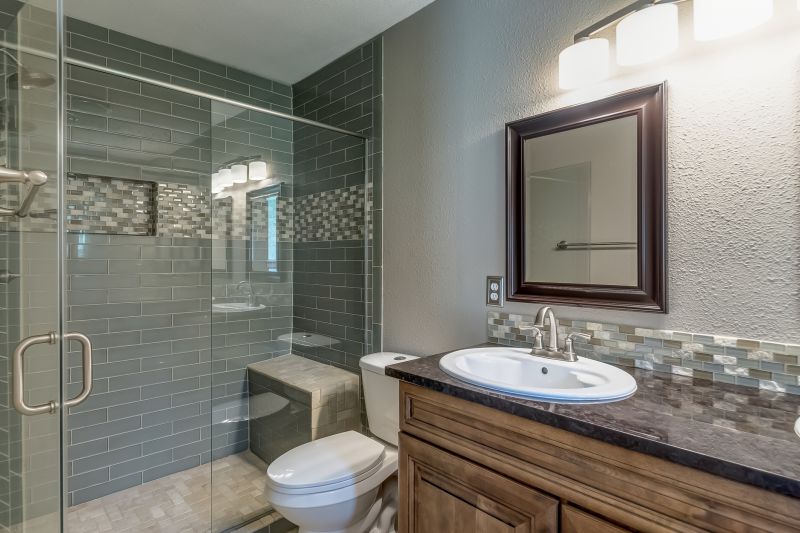Optimal Shower Solutions for Tiny Bathrooms
Designing a small bathroom shower requires careful consideration of space utilization, functionality, and aesthetic appeal. Optimizing limited square footage involves selecting layouts that maximize comfort without sacrificing style. Various configurations can make a significant difference in how the space feels and functions, from corner showers to walk-in designs. Proper planning ensures that even the smallest bathrooms can have a practical and visually appealing shower area.
Corner showers are an efficient use of space, fitting snugly into a bathroom's corner. They often feature sliding or pivot doors to save room and can be customized with glass enclosures to create an open, airy feel.
Walk-in showers provide a seamless look and easy access, ideal for small bathrooms. They can be designed with frameless glass and minimal hardware to enhance the sense of space.

A compact shower with a glass enclosure maximizes visual space in a small bathroom.

Sliding doors are perfect for limited spaces, eliminating the need for clearance to open outward.

Simple, sleek fixtures complement small shower areas, reducing visual clutter.

Incorporating a small bench in a corner shower enhances comfort without taking up extra space.
| Layout Type | Advantages |
|---|---|
| Corner Shower | Maximizes corner space, ideal for small bathrooms |
| Walk-In Shower | Provides accessibility and a modern look |
| Neo-Angle Shower | Utilizes corner space efficiently with angled glass |
| Recessed Shower | Built into wall cavity to save space |
| Sliding Door Shower | Prevents door swing clearance issues |
| Curbless Shower | Creates a seamless transition and open feel |
| Compact Shower Stall | Designed specifically for tight spaces |
| Pivot Door Shower | Flexible door options for limited space |
Implementing effective small bathroom shower layouts involves balancing space constraints with user comfort. Choosing the right configuration depends on the bathroom's dimensions, plumbing considerations, and personal preferences. For instance, corner showers with sliding doors are popular for their space-saving qualities, while walk-in designs can provide a more open feeling. Incorporating glass enclosures enhances the perception of space, making the bathroom appear larger and less cluttered. Additionally, selecting minimal hardware and fixtures contributes to a streamlined appearance, which is essential in small areas.
Design ideas for small bathroom showers also include the use of light colors and reflective surfaces. Light-toned tiles and glass surfaces reflect light, creating an illusion of a larger space. Vertical and horizontal tile patterns can add visual interest without overwhelming the small area. Storage solutions such as built-in niches or corner shelves help keep essentials organized without encroaching on the limited space. Proper lighting is equally important, with recessed or wall-mounted fixtures providing ample illumination without cluttering the ceiling.
Attention to detail in small bathroom shower layouts ensures that limited space is used efficiently. Selecting appropriate fixtures, glass types, and layout configurations creates a cohesive look that feels open and inviting. Ultimately, small bathroom shower designs should prioritize ease of use, durability, and visual harmony, making the most of every square inch available.







